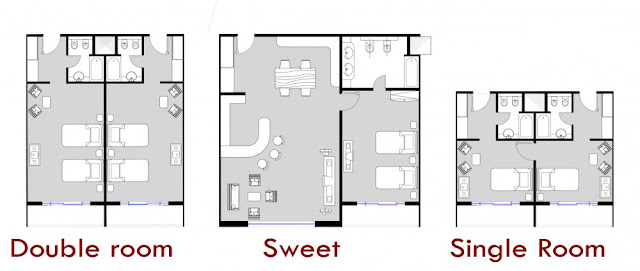 |
| Skyscrapers: Father and Son Skyscraper by IAMZ Studio, Modern Architecture In Cairo, Egypt © IAMZ Studio |
Father and Son Skyscraper is a 470m tall skyscraper proposed for the capital of Egypt, Cairo. Designers behind this project are an architects from IAMZ Studio.
The main shape of the tower is taken from the relationship between Father and son Shapes based off of the Wadi Degla rocks shapes in order to create a relationship between design and nature. It's a mix of modern and Islamic architecture. One of the goals was to make it sustainable. That problem was solved with green terraces and floors. Near top of the tower is planned helipad which makes it even more interesting.
 |
| Skyscrapers: Father and Son Skyscraper by IAMZ Studio, Modern Architecture In Cairo, Egypt © IAMZ Studio |
 |
| Skyscrapers: Father and Son Skyscraper by IAMZ Studio, Modern Architecture In Cairo, Egypt © IAMZ Studio |
 |
| Skyscrapers: Father and Son Skyscraper by IAMZ Studio, Modern Architecture In Cairo, Egypt © IAMZ Studio |
 |
| Skyscrapers: Father and Son Skyscraper by IAMZ Studio, Modern Architecture In Cairo, Egypt © IAMZ Studio |
 |
| Skyscrapers: Father and Son Skyscraper by IAMZ Studio, Modern Architecture In Cairo, Egypt © IAMZ Studio |
 |
| Skyscrapers: Father and Son Skyscraper by IAMZ Studio, Modern Architecture In Cairo, Egypt © IAMZ Studio |
 |
| Skyscrapers: Father and Son Skyscraper by IAMZ Studio, Modern Architecture In Cairo, Egypt © IAMZ Studio |
 |
| Skyscrapers: Father and Son Skyscraper by IAMZ Studio, Modern Architecture In Cairo, Egypt © IAMZ Studio |
 |
| Skyscrapers: Father and Son Skyscraper by IAMZ Studio, Modern Architecture In Cairo, Egypt © IAMZ Studio |
 |
| Skyscrapers: Father and Son Skyscraper by IAMZ Studio, Modern Architecture In Cairo, Egypt © IAMZ Studio |
 |
| Skyscrapers: Father and Son Skyscraper by IAMZ Studio, Modern Architecture In Cairo, Egypt © IAMZ Studio |
 |
| Skyscrapers: Father and Son Skyscraper by IAMZ Studio, Modern Architecture In Cairo, Egypt © IAMZ Studio |






